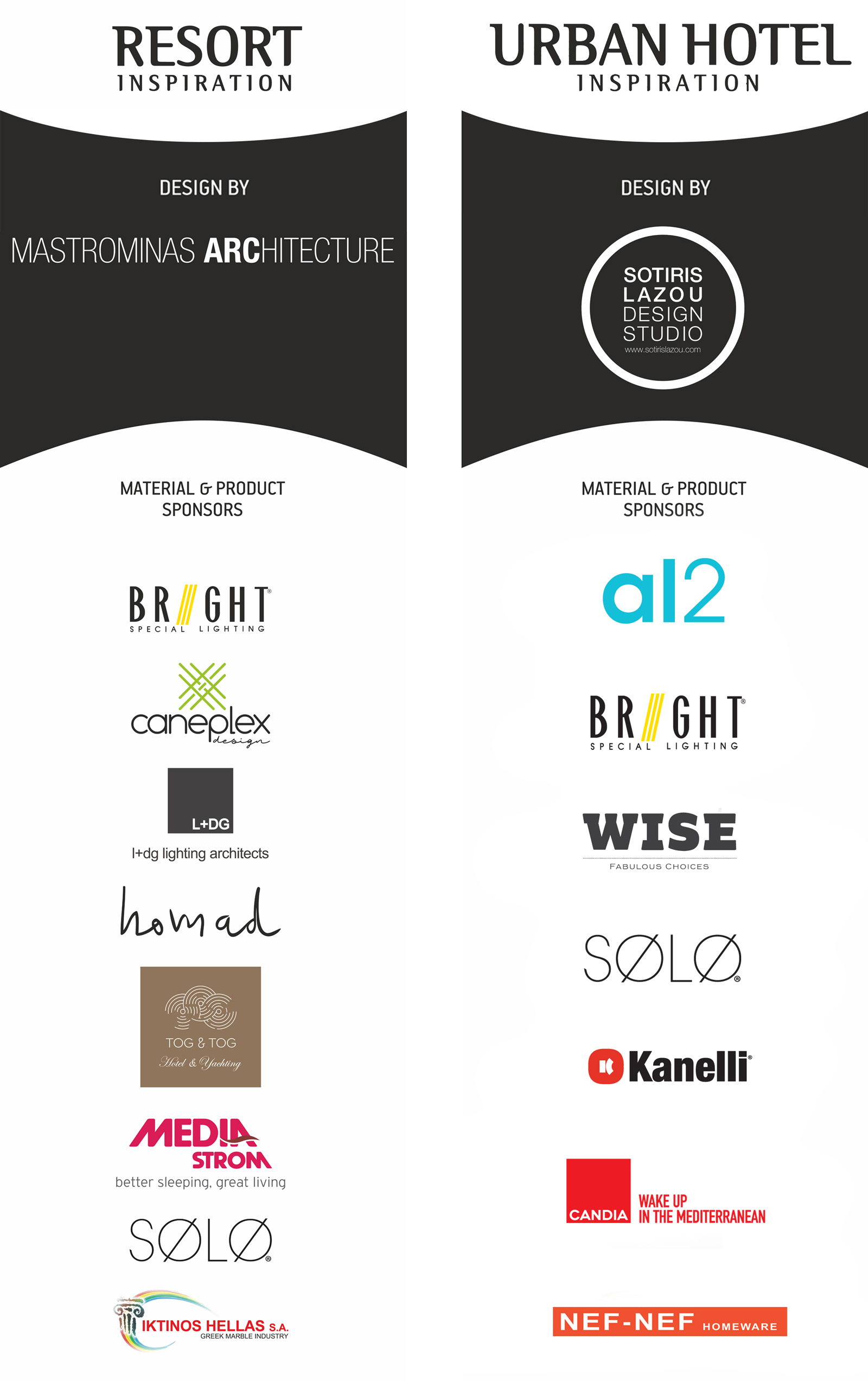As The Hotel Show Dubai moves closer, the Designers that will present their work in the booths of Attica Region and Enterprise Greece, reveal their creative concepts. With these two hotel room proposals, the Greek participation in the Dubai fair stands out and opens new collaboration opportunities.
Both Designers mention that they have been inspired by major Greek elements: the sun, the warm Greek summer, the fully functional exterior spaces and the natural scenery and grandeur of the land of Attica. But at the same time, they present a simple result, which allows the Greek Design to be implemented in any part of the world, without having too much location-specific characteristics.
Under the coordination and communication support of 100% Hotel Show, the Greek participation in The Hotel Show Dubai is expected to attract the visitors’ interest and showcase the high level of Greek design and Greek suppliers, to the Arabic and Asian markets.

Resort Inspiration / design by Mastrominas Architecture
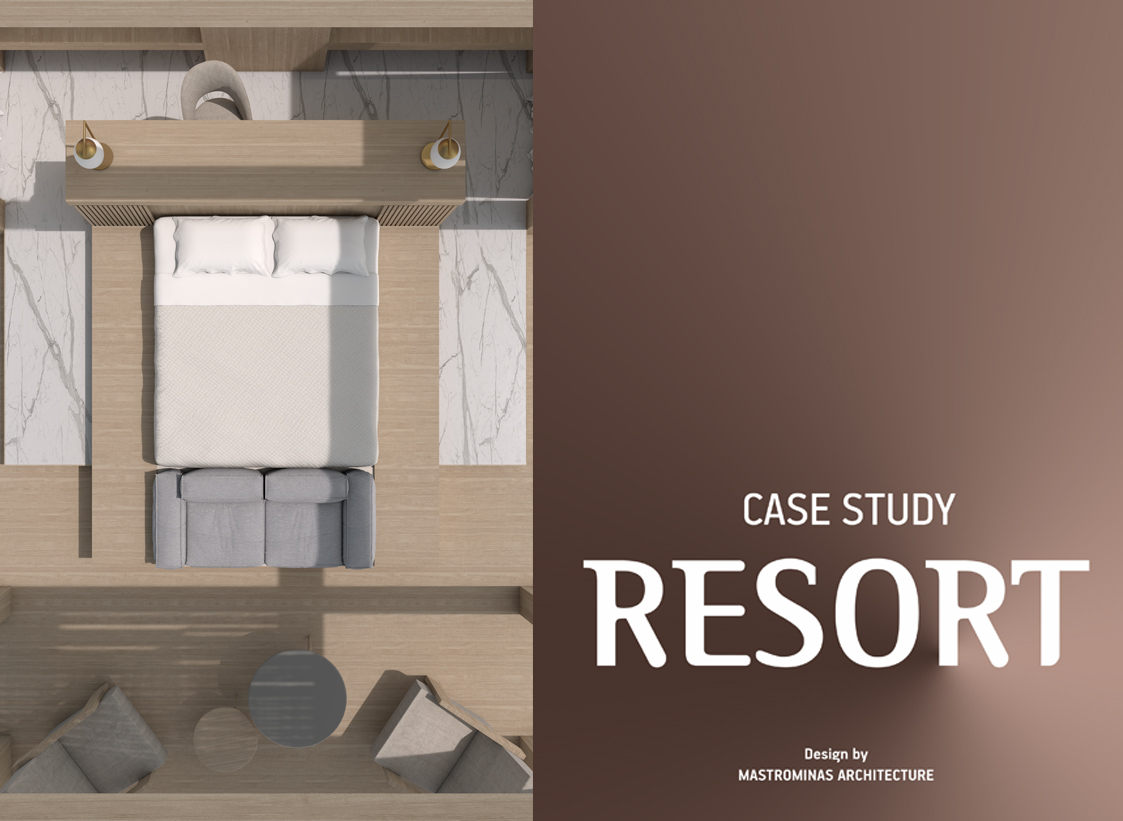
The traditional Greek architecture as well as the natural elements and materials of Greece, are the main inspiration for this Resort Room, designed by Mastrominas Architecture
The main design goal of the project was to combine the timeless spatial qualities of Greek traditional architecture, flow, function, form & light, with the exhibition’s key features: innovation, design and luxury. To that end, the concept developed and emerged as a contemporary reinterpretation of the traditional Greek architecture.
The fundamental principles of the project, were to promote Greek design with regards to hospitality spaces. In order to achieve this goal, the space created, is an ode to simplicity, with references to the Grecian elegant structures as well as the modern Xenia hotels design.
The stand is accessed from the rear openings symmetrically as well as from the main façade which is also the courtyard that connects the public exhibition space with the private areas of the room.
The walls are suggested by the columns that underline the stand’s area and the different areas of the room are separated by a slightly elevated floor that unfolds to become a part of the built in equipment.
The beams connecting columns insinuate a ceiling above the wardrobe area, underlining the privacy of that space while on the front part the beams create a trellis from which wheat and leaves are suspended, providing a vivid sense of the warm Greek summer.
Another important feature is the vanishing of the boundaries between the exterior and interior spaces. The private areas gradually walk the guest outwards to an in-out extrovert but sheltered exterior. Symmetry is a hallmark of the room design, as it creates a sense of luxury.
The booth has three areas that transition from a more private and introvert space to a public yard. The bed area is elevated and located in the center of the room creating a walk around space around it. The elevated floor becomes a night stand as well as a sofa at the bed’s end.
The bed’s headboard also serves as a desk for the hotel guest room or even a powder desk that addresses the back space which is the private area with the wardrobe: his/hers and a his/hers bathroom that is suggested by the openings on the rear.
The elevated floor next to the sofa functions as a side table while the lounge chairs and coffee tables are extending the room’s boundaries to a suggested courtyard, extinguishing the limits between the interior and exterior space.
The materials and textiles as well as the color palette are mostly neutral, beiges, greys and white linens while the furnishing and textiles are provided by Greek designers and traders that are based in Athens.
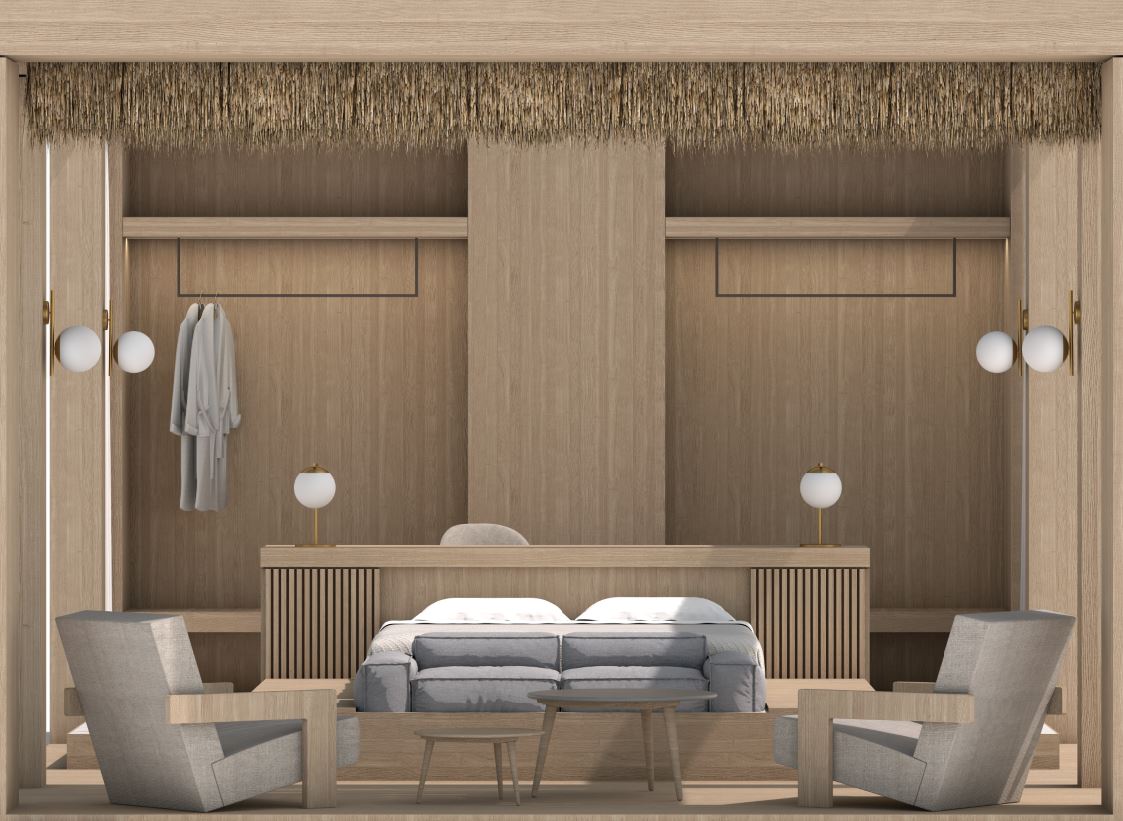
Design By: Mastrominas Architecture
Material & Product Sponsors:
- Lighting: Bright Special Lighting SA
- Mattress & Linen: Media Strom
- Furniture: Homad
- Architectural Lighting Consultancy: L+DG Lighting Architects
- Green Building Materials: Caneplex Design
- Sofa & Textile: SØLØ
- Textiles: Tog & Tog
- Marbles: Iktinos Hellas SA

Urban Hotel inspiration / design by Sotiris Lazou Design Studio
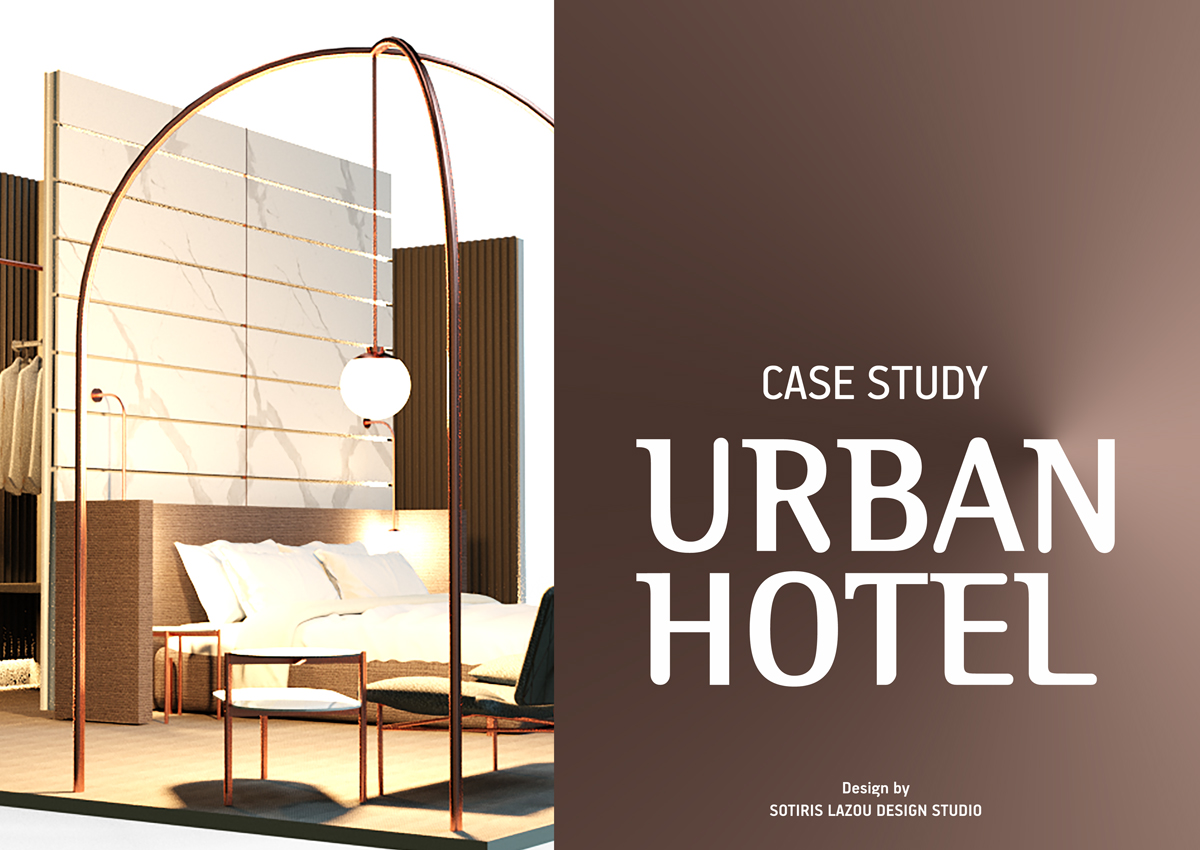
Τhe natural structure and materials of the land of Attica have inspired Sotiris Lazou for the design of an Urban Hotel’s room
Sotiris Lazou’s proposal is inspired by the land of Attica, a peninsula with two big mountains in its centre: Penteli, with its renowned marble, and the thyme-covered Imittos. These two mountains are the traditional boundaries of Athens, a city with a truly grande history.
A touch of the city’s grandeur is what the designer aims to pass on his room, highlighting, at the same time, the importance of elegant simplicity.
The traveller who will choose to spend their holidays in this room, will have the opportunity of experiencing these distinctive characteristics of Athens and the land of Attica!
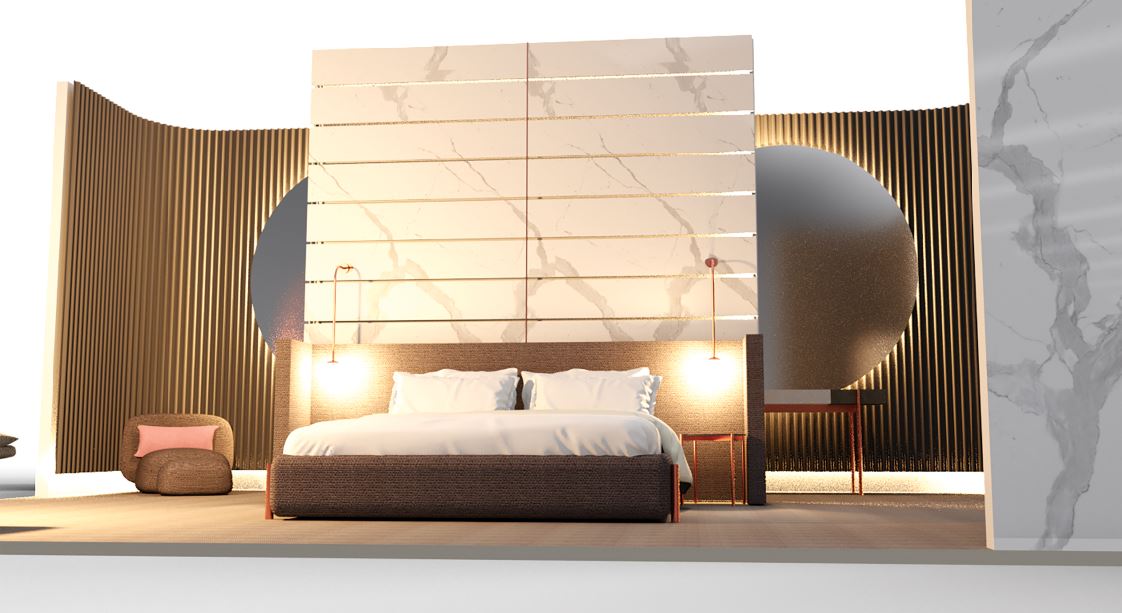
Design By: Sotiris Lazou Design Studio
Material & Product Sponsors:
- Furniture: al2
- Lighting: Bright Special Lighting SA
- Mattress, Topper & Pillows: Candia Strom
- Surfaces & Dressing Room: Kanelli SA
- Textiles: Nef-Nef SA
- Flooring: Wise
- Bathrobes & Towels: SØLØ

